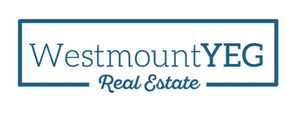Courtesy of Tahner Friedley of Royal Lepage Arteam Realty
10923 127 Street, House for sale in Westmount Edmonton , Alberta , T5M 0S8
MLS® # E4390558
Carbon Monoxide DetectorsCloset OrganizersDeckHot Water Natural GasInsulation-UpgradedNo Smoking HomeHRV SystemRooftop Deck/Patio
Right across the street from Westmount Elementary SCHOOL. A short walk to the vibrant 124 STREET. This GORGEOUS infill w ROOFTOP PATIO and FULLY FINISHED BASEMENT is being sold by the builder! This home was OVERBUILT. Some of the features include: High efficient furnace and HRV. OPEN MAPLE RISERS. GAS STOVE with hood fan and built in microwave. Ash hardwood on main. Custom closets. TRIPLE PANE ARGON WINDOWS. Roof has plastic tile decking. Fully fenced, landscaped and large deck! Main floor has a beautiful O...
Essential Information
-
MLS® #
E4390558
-
Property Type
Detached Single Family
-
Year Built
2015
-
Property Style
2 Storey
Community Information
-
Area
Edmonton
-
Postal Code
T5M 0S8
-
Neighbourhood/Community
Westmount
Services & Amenities
-
Amenities
Carbon Monoxide DetectorsCloset OrganizersDeckHot Water Natural GasInsulation-UpgradedNo Smoking HomeHRV SystemRooftop Deck/Patio
-
Parking
Double Garage Detached
Interior
-
Floor Finish
CarpetCeramic TileHardwood
-
Heating Source
Natural Gas
-
Fireplace Fuel
Electric
-
Basement
Full
-
Goods Included
Dishwasher-Built-InDryerGarage ControlGarage OpenerHood FanRefrigeratorStove-GasWasherWindow Coverings
-
Heating Type
Forced Air-1
-
Storeys
2
-
Basement Development
Fully Finished
Exterior
-
Lot/Exterior Features
Stucco
-
Construction Type
See Remarks
Additional Details
-
Property Class
Single Family
-
Road Access
Paved
-
Site Influences
Back LaneFencedPaved LanePlayground NearbySchoolsShopping Nearby
-
Last Updated
2/6/2024 22:1
$2846/month
Est. Monthly Payment
Mortgage values are calculated by Redman Technologies Inc based on values provided in the REALTOR® Association of Edmonton listing data feed.





