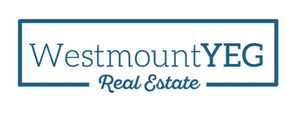Courtesy of Sam Killick of ARIVL
404 10523 123 Street, Condo for sale in Westmount Edmonton , Alberta , T5N 1N9
MLS® # E4406554
Air ConditionerCeiling 9 ft.Detectors SmokeIntercomSecured ParkingSprinkler System-FireHRV SystemNatural Gas BBQ HookupRooftop Deck/Patio
IMMACULATE 2 BED, 2 BATH TOP-FLOOR GEM WITH A SOUTH-FACING VIEW THAT SOAKS UP NATURAL LIGHT THROUGH BIG, BEAUTIFUL WINDOWS! PLUS A/C! Located in HIGH STREET DISTRICT PROPERTIES - WESTMOUNT, this condo brings both comfort & unbeatable convenience in one of Edmonton’s hottest neighbourhoods. The kitchen is a chef’s dream with granite countertops, stainless steel appliances, & modern design perfect for cooking up meals, entertaining friends & showing off your culinary skills. With engineered hardwood floors, ...
Essential Information
-
MLS® #
E4406554
-
Property Type
Lowrise Apartment
-
Year Built
2013
-
Property Style
Single Level Apartment
Community Information
-
Area
Edmonton
-
Condo Name
High Street District Properties
-
Neighbourhood/Community
Westmount
-
Postal Code
T5N 1N9
Services & Amenities
-
Amenities
Air ConditionerCeiling 9 ft.Detectors SmokeIntercomSecured ParkingSprinkler System-FireHRV SystemNatural Gas BBQ HookupRooftop Deck/Patio
-
Parking
HeatedUnderground
Interior
-
Floor Finish
CarpetCeramic TileEngineered Wood
-
Heating Source
Natural Gas
-
Storeys
4
-
Basement Development
No Basement
-
Goods Included
Air Conditioning-CentralDishwasher-Built-InDryerGarage ControlMicrowave Hood FanStove-ElectricWasher
-
Heating Type
Heat Pump
-
Basement
None
Exterior
-
Lot/Exterior Features
Stucco
-
Construction Type
Wood Frame
Additional Details
-
Condo Fees
563.14
-
Property Class
Condo
-
Road Access
Paved
-
Condo Fee Includes
Amenities w/CondoExterior MaintenanceHeatInsur. for Common AreasProfessional ManagementReserve Fund ContributionWater/SewerSee RemarksLand/Snow Removal Common
-
Site Influences
Low Maintenance LandscapePaved LanePublic TransportationSchoolsShopping NearbyView CitySee Remarks
-
Last Updated
1/8/2024 21:12
$1344/month
Est. Monthly Payment
Mortgage values are calculated by Redman Technologies Inc based on values provided in the REALTOR® Association of Edmonton listing data feed.





