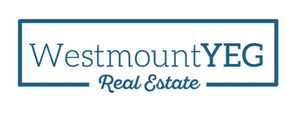Courtesy of Rongmei Cheng of Initia Real Estate
340 10403 122 Street, Condo for sale in Westmount Edmonton , Alberta , T5N 4C1
MLS® # E4398001
Sprinkler System-Fire
Welcome to Glenora Gates located in the heart of the City. This over 900 sq. ft. unique one-bedroom suite has an open concept living space with 10’ ceiling and in-suite laundry. It boasts hardwood flooring throughout the living and dining area. Kitchen features a raised island eating bar with plenary of counter space, an abundance of maple cabinets. Patio door leads to massive balcony with glass panels and has bbq gas hookup. A titled underground heated parking stall with a storage cage. Walking distance t...
Essential Information
-
MLS® #
E4398001
-
Property Type
Lowrise Apartment
-
Year Built
2003
-
Property Style
Single Level Apartment
Community Information
-
Area
Edmonton
-
Condo Name
Glenora Gates
-
Neighbourhood/Community
Westmount
-
Postal Code
T5N 4C1
Services & Amenities
-
Amenities
Sprinkler System-Fire
-
Parking
StallUnderground
Interior
-
Floor Finish
CarpetCeramic TileHardwood
-
Heating Source
Natural Gas
-
Storeys
1
-
Basement Development
No Basement
-
Goods Included
Dishwasher-Built-InHood FanOven-MicrowaveRefrigeratorStacked Washer/DryerStove-Countertop ElectricWindow Coverings
-
Heating Type
Forced Air-1
-
Basement
None
Exterior
-
Lot/Exterior Features
Stucco
-
Construction Type
Wood Frame
Additional Details
-
Condo Fees
473.54
-
Property Class
Condo
-
Road Access
Concrete
-
Condo Fee Includes
Exterior MaintenanceInsur. for Common AreasProfessional ManagementReserve Fund ContributionLand/Snow Removal Common
-
Site Influences
Public TransportationSchoolsShopping Nearby
-
Last Updated
1/7/2024 22:10
$857/month
Est. Monthly Payment
Mortgage values are calculated by Redman Technologies Inc based on values provided in the REALTOR® Association of Edmonton listing data feed.





