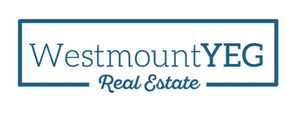Courtesy of Trisha Zimmerling of Royal LePage Prestige Realty
203 11033 127 Street, Condo for sale in Westmount Edmonton , Alberta , T5M 0T3
MLS® # E4397382
On Street ParkingNo Animal HomeParking-VisitorPatio
Welcome home to this beautifully UPDATED 2 storey condo in the heart of Westmount! This unit features NEW HARDWOOD FLOORING that has been finished throughout the entire home, a large open concept kitchen/living/dining, 2 BATHROOMS, 2 BEDROOMS & UPSTAIRS LAUNDRY! With a large kitchen fit for entertaining you will find plenty of cabinet & counter space, along with a great sized breakfast bar! The main floor is complete with a den area, 2pc bathroom, & a WEST facing patio! Upstairs you will find 2 great sized ...
Essential Information
-
MLS® #
E4397382
-
Property Type
Lowrise Apartment
-
Year Built
1972
-
Property Style
2 Storey
Community Information
-
Area
Edmonton
-
Condo Name
Park Street Place
-
Neighbourhood/Community
Westmount
-
Postal Code
T5M 0T3
Services & Amenities
-
Amenities
On Street ParkingNo Animal HomeParking-VisitorPatio
-
Parking
Stall
Interior
-
Floor Finish
Ceramic TileHardwood
-
Heating Source
Natural Gas
-
Storeys
2
-
Basement Development
No Basement
-
Goods Included
Dishwasher-Built-InDryerMicrowave Hood FanRefrigeratorStove-ElectricWasher
-
Heating Type
Hot Water
-
Basement
None
Exterior
-
Lot/Exterior Features
Brick
-
Construction Type
Wood Frame
Additional Details
-
Condo Fees
582.67
-
Property Class
Condo
-
Road Access
Paved
-
Condo Fee Includes
Exterior MaintenanceInsur. for Common AreasLandscape/Snow RemovalProfessional ManagementReserve Fund ContributionWater/Sewer
-
Site Influences
Picnic AreaPlayground NearbyPublic TransportationSchoolsShopping NearbyView City
-
Last Updated
5/7/2024 21:6
$1138/month
Est. Monthly Payment
Mortgage values are calculated by Redman Technologies Inc based on values provided in the REALTOR® Association of Edmonton listing data feed.





