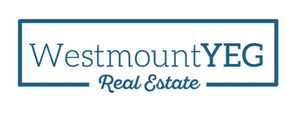Courtesy of Brandon Lai of RE/MAX Elite
12809 WOODBEND Place, House for sale in Westmount Edmonton , Alberta , T5N 3V3
MLS® # E4404555
Air ConditionerSolar Equipment
Luxury, custom, private, net-zero home built by Habitat Studios on a massive +1200sqm (over 1/2 acre) lot backing ravine less than 5 mins from Downtown. Rare opportunity to live in one of the best & most exclusive pockets in Edmonton. ~4000sqft of living space built to the highest standards. Main floor is greeted w/ incredible views, soaring ceilings, full wall of southwest facing windows overlooking the ravine, gorgeous hardwood floors, concrete fireplace & all open to the stunning chef's kitchen. Upstairs...
Essential Information
-
MLS® #
E4404555
-
Property Type
Detached Single Family
-
Year Built
2016
-
Property Style
2 Storey
Community Information
-
Area
Edmonton
-
Postal Code
T5N 3V3
-
Neighbourhood/Community
Westmount
Services & Amenities
-
Amenities
Air ConditionerSolar Equipment
-
Parking
Double Garage Attached
Interior
-
Floor Finish
Ceramic TileCork FlooringHardwood
-
Heating Source
Solar
-
Fireplace Fuel
Liquid Fuel
-
Basement
Full
-
Goods Included
Air Conditioning-CentralDishwasher-Built-InDryerOven-Built-InWasherRefrigerators-TwoStove-Countertop Inductn
-
Heating Type
Heat Pump
-
Storeys
3
-
Basement Development
Fully Finished
Exterior
-
Lot/Exterior Features
Acrylic StuccoHardie Board Siding
-
Construction Type
Wood Frame
Additional Details
-
Property Class
Single Family
-
Road Access
Concrete
-
Site Influences
Backs Onto Park/TreesCul-De-SacFencedLandscapedRavine ViewShopping NearbyStream/PondTreed LotSee Remarks
-
Last Updated
4/8/2024 22:46
$8425/month
Est. Monthly Payment
Mortgage values are calculated by Redman Technologies Inc based on values provided in the REALTOR® Association of Edmonton listing data feed.





