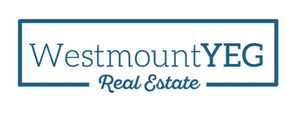Courtesy of Jeffrey Keasey of Century 21 Urban Realty
12428 103 Avenue , Alberta , T5N 0R3
MLS® # E4412634
Air Conditioner Carbon Monoxide Detectors Ceiling 10 ft. Closet Organizers Deck Detectors Smoke Fire Pit Front Porch Guest Suite Hot Tub Parking-Visitor Patio R.V. Storage Vaulted Ceiling Vinyl Windows Wet Bar Infill Property Natural Gas BBQ Hookup Natural Gas Stove Hookup
OWN A MANSION & A LUXURY PIECE OF EDMONTON. DOUBLE WIDE CORNER LOT REDEVELOPMENT OPPORTUNITY! MIXED USE, MULTI FAMILY........OWN A PIECE OF DOWNTOWN SUBURBIA EDMONTON! Bordering Glenora & West Downtown. This Iconic home sits on one of the Biggest Double Wide Corner Lots, & one of the largest Backyards in Central Edmonton (14,185SQ.FT) of Land. Located in Wadhurst Estates Westmount. The home features 5 bedrooms, 5 bathrooms, 5 car ATTACHED garage, 4 BALCONIES, large fenced in yard sitting on of land! RARE DO...
Essential Information
-
MLS® #
E4412634
-
Property Style
2 Storey
-
Year Built
1992
Community Information
-
Area
Edmonton
-
Postal Code
T5N 0R3
Services & Amenities
-
Amenities
Air ConditionerCarbon Monoxide DetectorsCeiling 10 ft.Closet OrganizersDeckDetectors SmokeFire PitFront PorchGuest SuiteHot TubParking-VisitorPatioR.V. StorageVaulted CeilingVinyl WindowsWet BarInfill PropertyNatural Gas BBQ HookupNatural Gas Stove Hookup
Interior
-
Fireplace Fuel
Gas
Exterior
-
Foundation
Concrete Perimeter
Additional Details
-
Last Updated
3/0/2025 21:24
$8601/month
Est. Monthly Payment
Mortgage values are calculated by Redman Technologies Inc based on values provided in the REALTOR® Association of Edmonton listing data feed.





