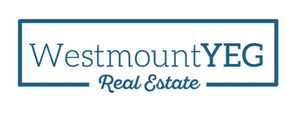Courtesy of Wendy Zrubak-Russill of Royal Lepage Premier Real Estate
12207 109A Avenue Edmonton , Alberta , T5M 2H4
MLS® # E4443732
Parking-Extra Patio
Fantastic Westmount location...can't get better than this. Walk to schools, dog park, playgrounds, Down-Town, trails/bike, Farmer's Market, dining, shopping this area is Vibrant is a life style not just a Community. Tree lined street, 1200 sq/ft 2 Storey great open concept floor plan, ideal for the family & entertaining. Large tiled front entry, double closet, then opens to the living room, beautiful hard wood floors, big bay window. Family size dining & kitchen area. Main floor updated 2 piece wash room by...
Essential Information
-
MLS® #
E4443732
-
Property Type
Residential
-
Year Built
1978
-
Property Style
2 Storey
Community Information
-
Area
Edmonton
-
Postal Code
T5M 2H4
-
Neighbourhood/Community
Westmount
Services & Amenities
-
Amenities
Parking-ExtraPatio
Interior
-
Floor Finish
Ceramic TileHardwoodLaminate Flooring
-
Heating Type
Forced Air-1Natural Gas
-
Basement Development
Fully Finished
-
Goods Included
DryerMicrowave Hood FanRefrigeratorStove-ElectricWasherWindow Coverings
-
Basement
Full
Exterior
-
Lot/Exterior Features
Back LaneFencedFlat SiteLandscapedLevel LandPlayground NearbyPublic TransportationSchoolsShopping NearbySee Remarks
-
Foundation
Concrete Perimeter
-
Roof
Asphalt Shingles
Additional Details
-
Property Class
Single Family
-
Road Access
Paved
-
Site Influences
Back LaneFencedFlat SiteLandscapedLevel LandPlayground NearbyPublic TransportationSchoolsShopping NearbySee Remarks
-
Last Updated
7/2/2025 21:8
$1867/month
Est. Monthly Payment
Mortgage values are calculated by Redman Technologies Inc based on values provided in the REALTOR® Association of Edmonton listing data feed.





