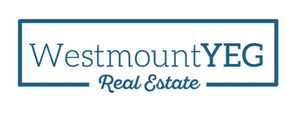Courtesy of William Woytenko of Homes & Gardens Real Estate Limited
113 10951 124 Street, Condo for sale in Westmount Edmonton , Alberta , T5N 4E1
MLS® # E4436091
Off Street Parking On Street Parking Car Wash Exercise Room Patio
Welcome to this UPGRADED AIR CONDITIONED 3 bedroom condo in St. Lawrence Court! This unit has a newer kitchen, upgraded/renovated bathrooms, newer vinyl plank flooring, fixtures, etc. Fantastic location on trendy 124 St with great access to coffee shops, restaurants, shopping, transportation, and only a short walk to the river valley trails. This unit has lots of large windows and a super huge wrap around patio (newer wrought iron railing fence). This is a corner unit-- one of the larger in the development...
Essential Information
-
MLS® #
E4436091
-
Property Type
Residential
-
Year Built
2001
-
Property Style
Single Level Apartment
Community Information
-
Area
Edmonton
-
Condo Name
St. Lawrence Court
-
Neighbourhood/Community
Westmount
-
Postal Code
T5N 4E1
Services & Amenities
-
Amenities
Off Street ParkingOn Street ParkingCar WashExercise RoomPatio
Interior
-
Floor Finish
Vinyl Plank
-
Heating Type
Hot WaterNatural Gas
-
Storeys
5
-
Basement Development
No Basement
-
Goods Included
Dishwasher-Built-InOven-MicrowaveRefrigeratorStove-ElectricWindow Coverings
-
Fireplace Fuel
Gas
-
Basement
None
Exterior
-
Lot/Exterior Features
Back LaneFencedLandscapedPublic TransportationShopping Nearby
-
Foundation
Concrete Perimeter
-
Roof
Asphalt Shingles
Additional Details
-
Property Class
Condo
-
Road Access
Paved
-
Site Influences
Back LaneFencedLandscapedPublic TransportationShopping Nearby
-
Last Updated
4/2/2025 21:10
$1138/month
Est. Monthly Payment
Mortgage values are calculated by Redman Technologies Inc based on values provided in the REALTOR® Association of Edmonton listing data feed.





