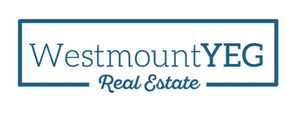Courtesy of David Ozubko of RE/MAX River City
111 10523 123 Street, Condo for sale in Westmount Edmonton , Alberta , T5N 1N9
MLS® # E4388939
Air ConditionerCeiling 9 ft.Closet OrganizersNo Smoking HomeSprinkler System-FireStorage-In-SuiteHRV SystemNatural Gas BBQ HookupRooftop Deck/Patio
Welcome to your URBAN RETREAT in the heart of VIBRANT WESTMOUNT! This SOPHISTICATED and CONTEMPORARY 1-bedroom, 1-bathroom condo offers unmatched COMFORT and CONVENIENCE, blending STYLE and FUNCTIONALITY. Enjoy being STEPS AWAY from cafes, restaurants, shopping, entertainment, and transportation that Downtown, Oliver & Westmount provide. This inviting space boasts SLEEK finishes, an OPEN LAYOUT & abundant NATURAL LIGHT. Featuring 9 FOOT CEILINGS, HARDWOOD flooring & large windows. The well-appointed kitchen...
Essential Information
-
MLS® #
E4388939
-
Property Type
Lowrise Apartment
-
Year Built
2013
-
Property Style
Single Level Apartment
Community Information
-
Area
Edmonton
-
Condo Name
High Street District Properties
-
Neighbourhood/Community
Westmount
-
Postal Code
T5N 1N9
Services & Amenities
-
Amenities
Air ConditionerCeiling 9 ft.Closet OrganizersNo Smoking HomeSprinkler System-FireStorage-In-SuiteHRV SystemNatural Gas BBQ HookupRooftop Deck/Patio
-
Parking
HeatedParkadeUnderground
Interior
-
Floor Finish
CarpetCeramic TileHardwood
-
Heating Source
Electric
-
Storeys
1
-
Basement Development
No Basement
-
Goods Included
Air Conditioning-CentralDishwasher-Built-InDryerGarage OpenerMicrowave Hood FanRefrigeratorStove-ElectricWasherWindow Coverings
-
Heating Type
Heat Pump
-
Basement
None
Exterior
-
Lot/Exterior Features
MetalStucco
-
Construction Type
Wood Frame
Additional Details
-
Condo Fees
339.9
-
Property Class
Condo
-
Road Access
Paved Driveway to House
-
Condo Fee Includes
Amenities w/CondoExterior MaintenanceHeatInsur. for Common AreasParkingProfessional ManagementReserve Fund ContributionWater/SewerLand/Snow Removal Common
-
Site Influences
Back LaneGolf NearbyLow Maintenance LandscapePicnic AreaPublic Swimming PoolPublic TransportationSchoolsShopping Nearby
-
Last Updated
4/4/2024 23:26
$861/month
Est. Monthly Payment
Mortgage values are calculated by Redman Technologies Inc based on values provided in the REALTOR® Association of Edmonton listing data feed.





