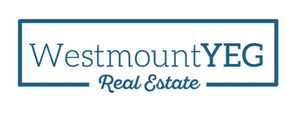Courtesy of Tyler Ellis of Real Broker
11028 129 Street, House for sale in Westmount Edmonton , Alberta , T5M 0Y3
MLS® # E4404005
Ceiling 9 ft.Deck9 ft. Basement Ceiling
Step into a world of modern luxury living with this stunning urban sanctuary. Designed with an open layout, it seamlessly blends chic living with practicality. This well-thought-out home features 3 bedrooms, 2.5 bathrooms, and a myriad of sophisticated finishes. The large kitchen boasts state-of-the-art SS appliances, elegant quartz countertops, and a walk-in pantry. A sleek fireplace and stunning glass handrails complete the air of finesse. Large, triple-pane windows ensure ample natural light. The main fl...
Essential Information
-
MLS® #
E4404005
-
Property Type
Detached Single Family
-
Year Built
2024
-
Property Style
2 Storey
Community Information
-
Area
Edmonton
-
Postal Code
T5M 0Y3
-
Neighbourhood/Community
Westmount
Services & Amenities
-
Amenities
Ceiling 9 ft.Deck9 ft. Basement Ceiling
-
Parking
Double Garage Detached
Interior
-
Floor Finish
CarpetCeramic TileVinyl Plank
-
Heating Source
Natural Gas
-
Fireplace Fuel
Electric
-
Basement
Full
-
Goods Included
Dishwasher-Built-InDryerHood FanOven-MicrowaveRefrigeratorStove-GasWasher
-
Heating Type
Forced Air-1
-
Storeys
2
-
Basement Development
Unfinished
Exterior
-
Lot/Exterior Features
BrickVinylHardie Board Siding
-
Construction Type
Wood Frame
Additional Details
-
Property Class
Single Family
-
Road Access
Paved Driveway to House
-
Site Influences
Playground NearbyPublic TransportationSchoolsShopping Nearby
-
Last Updated
0/10/2024 3:26
$3552/month
Est. Monthly Payment
Mortgage values are calculated by Redman Technologies Inc based on values provided in the REALTOR® Association of Edmonton listing data feed.





