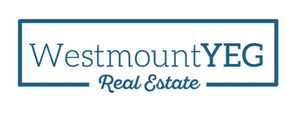Courtesy of Shamalan Naidu of Century 21 Masters
10608 129 Street, House for sale in Westmount Edmonton , Alberta , T5N 1X3
MLS® # E4406252
Air ConditionerDeck
Beautiful 3 bedroom character home nestled on a beautiful tree-lined street on a 140ft x50 ft lot in sought after Groat Estates in Westmount with nostalgic designs & modern quality finishings. Open concept main floor with heated tiled flooring, coved/coffered ceilings, bright living room, upscale kitchen with high-end cabinetry, granite counters, recessed lighting & dining space. Spacious family room addition with stone faced fireplace & accessible deck with retractable shade canopy. Main floor primary bedr...
Essential Information
-
MLS® #
E4406252
-
Property Type
Detached Single Family
-
Year Built
1947
-
Property Style
1 and Half Storey
Community Information
-
Area
Edmonton
-
Postal Code
T5N 1X3
-
Neighbourhood/Community
Westmount
Services & Amenities
-
Amenities
Air ConditionerDeck
-
Parking
Double Garage Detached
Interior
-
Floor Finish
CarpetCeramic TileHardwood
-
Heating Source
Natural Gas
-
Fireplace Fuel
Gas
-
Basement
Full
-
Goods Included
Air Conditioning-CentralAlarm/Security SystemDishwasher-Built-InDryerGarage ControlGarage OpenerHood FanOven-MicrowaveRefrigeratorStove-Countertop GasWasherWater SoftenerWindow Coverings
-
Heating Type
Forced Air-1
-
Storeys
3
-
Basement Development
Fully Finished
Exterior
-
Lot/Exterior Features
MetalVinyl
-
Construction Type
Wood Frame
Additional Details
-
Property Class
Single Family
-
Road Access
Paved
-
Site Influences
Back LaneFencedFlat SiteLandscapedPrivate Setting
-
Last Updated
2/8/2024 15:0
$2846/month
Est. Monthly Payment
Mortgage values are calculated by Redman Technologies Inc based on values provided in the REALTOR® Association of Edmonton listing data feed.





